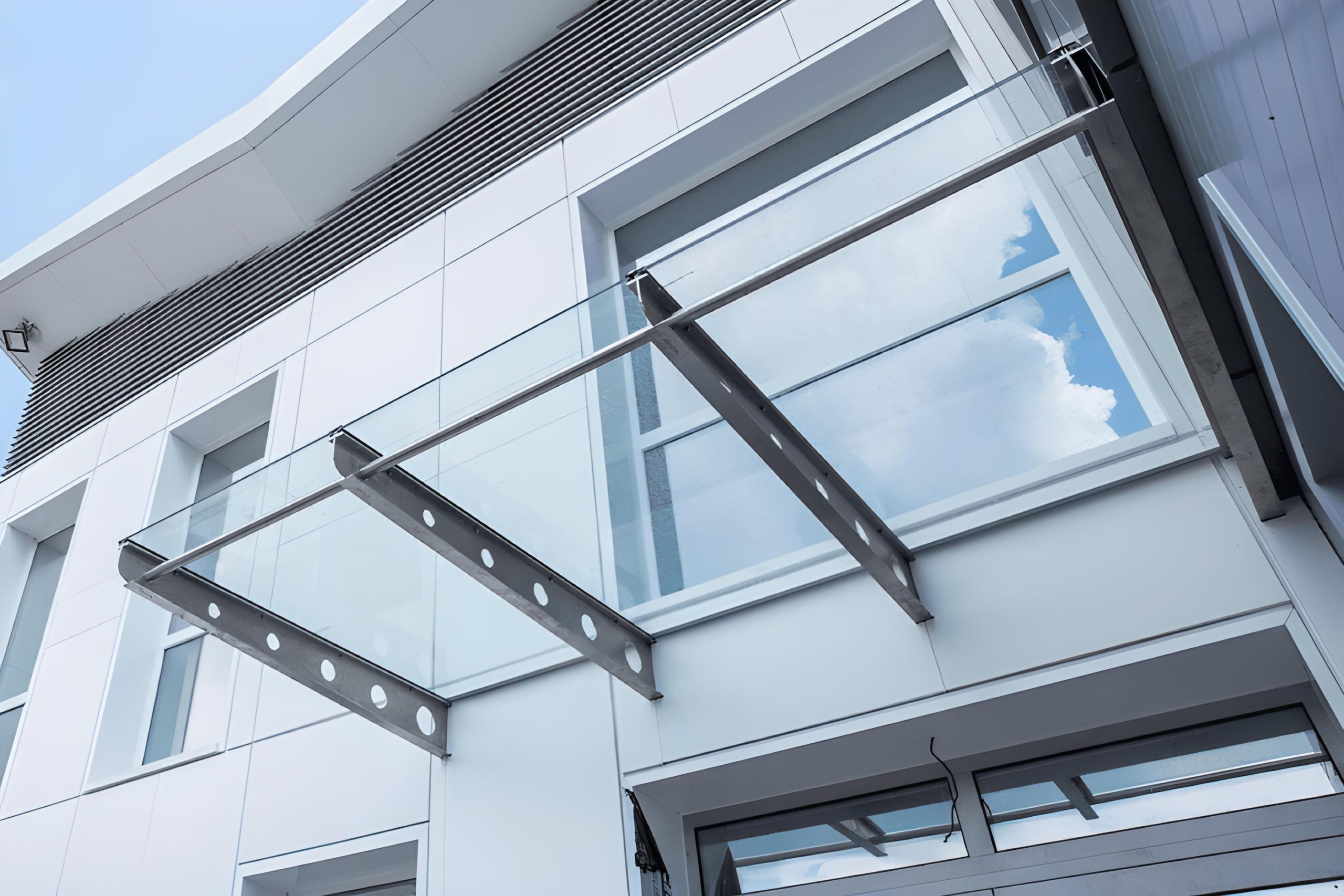A glass awning is a structure installed on the exterior of a building, primarily used to block rain, sunlight, and other climatic factors. It is usually made of glass or other transparent materials, and is designed to provide shade while keeping natural light in. The following is a detailed introduction and classification of glass awnings:
Functions of glass awnings
- Shielding rain: Protect doorways, windows and walkways from precipitation.
- Wind and sun protection: It can reduce wind blowing into the room and provide sunshade when the sun is strong.
- Improve aesthetics: The modern design of the glass awning is elegant in appearance and can increase the aesthetics of the building.
- Protective function: The glass awning can prevent external debris from entering the room, while also having a certain degree of safety and reducing slip accidents.
Materials of glass awnings
- Tempered glass: High strength, good safety, and able to withstand greater impact.
Glass thickness requirements: Usually the thickness of tempered glass is between 8mm and 12mm. The specific thickness should be determined according to the size of the awning, the supporting structure and the design requirements.
Considerations: Larger awnings or awnings that withstand greater pressure usually require thicker glass.
- Laminated glass: It consists of two or more pieces of glass through a middle interlayer (usually a plastic film), which improves safety and sound insulation.
Glass thickness requirements: The thickness of laminated glass is determined by the thickness of the two layers of glass and the thickness of the interlayer film. Common thickness ranges from 8mm to 16mm, depending on design requirements and usage environment.
Considerations: Thicker laminated glass provides better sound and heat insulation, while also increasing the strength of the glass.
Classification of glass awnings
According to supporting structure, the glass awning can be classified by suspended glass awning and supported glass awning
Suspended glass awning: fixed above by steel cables or other suspension devices, with a modern and simple appearance. Suspended glass awning is a modern architectural device, usually fixed above the building through a suspension system to provide shelter from rain and sunlight. Its design is characterized by simplicity and elegance, and can be adapted to various architectural styles. The following is a detailed introduction to the suspended glass awning:
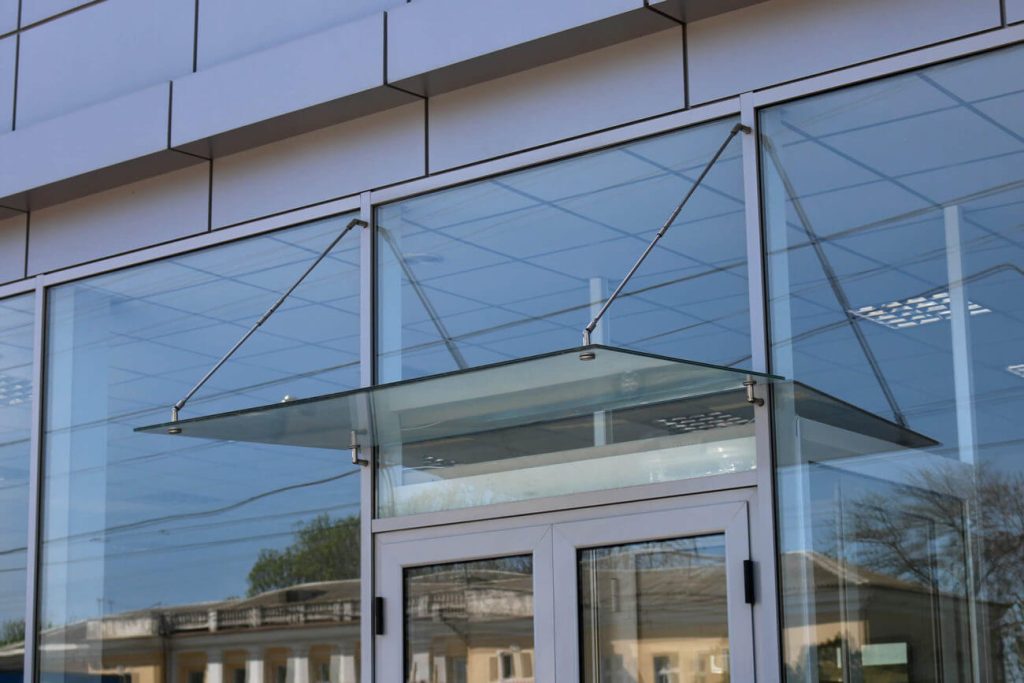
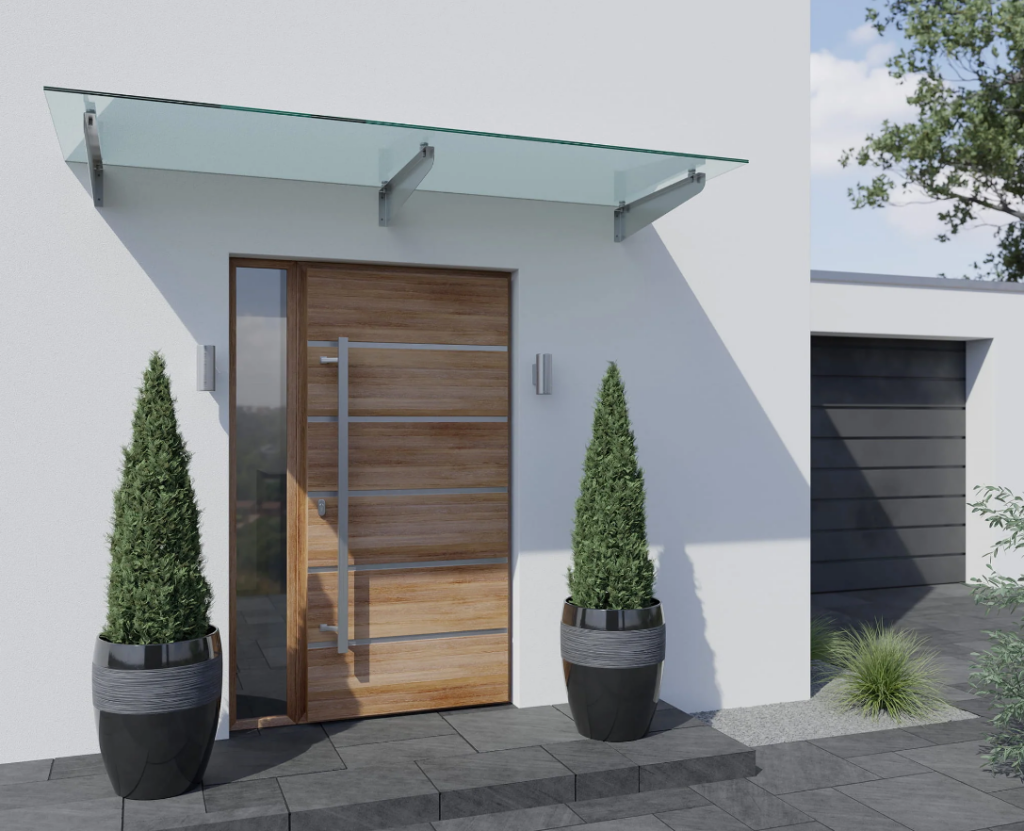
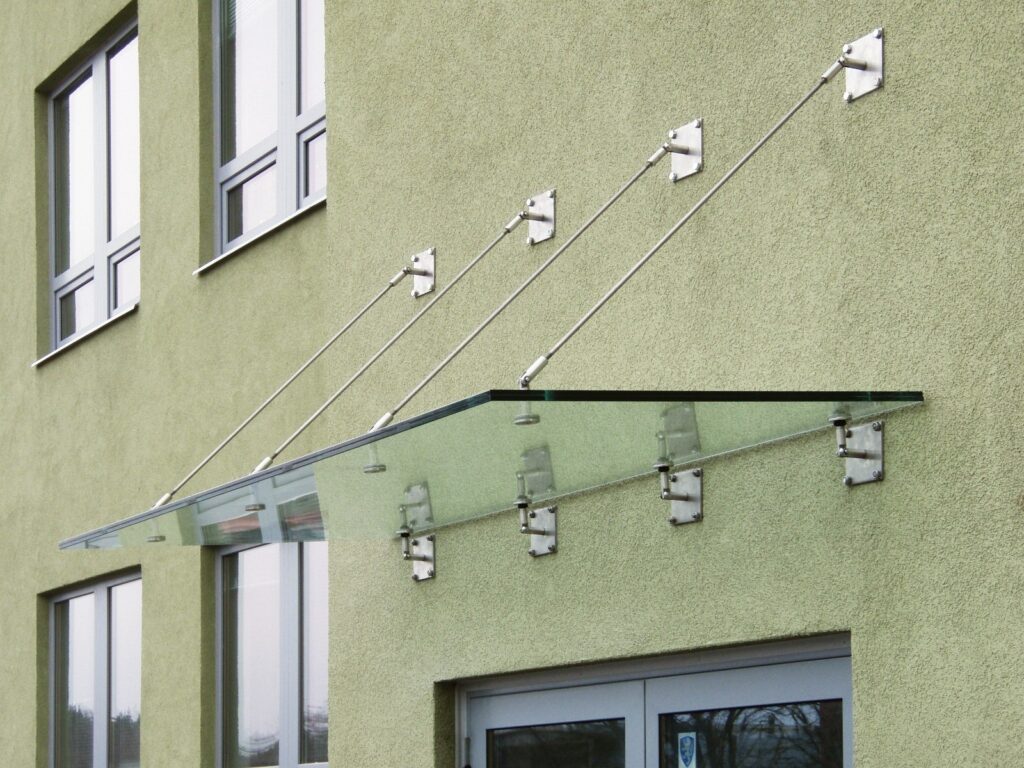
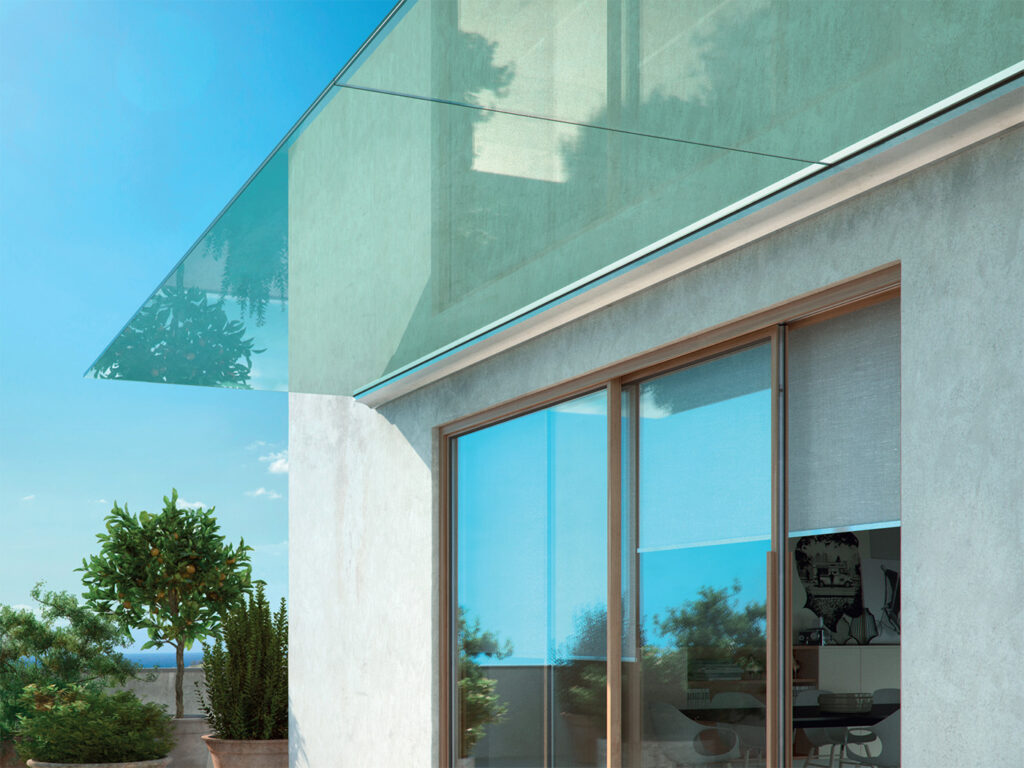
Features of suspended glass awnings
- Suspension system:
Fixation method: Suspension awnings are suspended from the top of the building by steel cables, steel rods or special brackets, instead of relying on ground support like traditional awnings. This design makes the awning look lighter and more modern.
Flexibility of adjustment: Some suspended awnings can adjust the angle and height of the suspension to suit different needs and aesthetic effects.
- Tempered glass: High strength, good safety, and able to withstand greater impact.
Glass thickness requirements: Usually the thickness of tempered glass is between 8mm and 12mm. The specific thickness should be determined according to the size of the awning, the supporting structure and the design requirements.
Considerations: Larger awnings or awnings that withstand greater pressure usually require thicker glass.
- Laminated glass: It consists of two or more pieces of glass through a middle interlayer (usually a plastic film), which improves safety and sound insulation.
Glass thickness requirements: The thickness of laminated glass is determined by the thickness of the two layers of glass and the thickness of the interlayer film. Common thickness ranges from 8mm to 16mm, depending on design requirements and usage environment.
Considerations: Thicker laminated glass provides better sound and heat insulation, while also increasing the strength of the glass.
- Materials and safety:
Glass: Tempered glass or laminated glass is usually used, which has high strength and safety and can withstand certain impact forces.
Metal components: The metal parts of the suspension system (such as steel cables or brackets) are usually made of corrosion-resistant materials such as stainless steel or galvanized steel to ensure long-term stability and safety.
Advantages
- Visual effect: Due to its hanging design, the suspended awning does not take up ground space and can provide a light and modern visual effect.
- No obstruction of sight: The hanging design can maintain the open feeling of the door and window area, and will not block the sight like traditional awnings.
- Flexibility: The design with adjustable angle and position can adjust the blocking effect as needed.
Application scenarios
Residential: The suspended awning can be used on the porch, above the window or balcony of the residence to add a modern feel to the appearance of the residence.
Commercial buildings: Suspended awnings can be used in places such as shop entrances, exhibition halls, cafes, etc. to enhance the visual appeal of the building.
Public facilities: The use of suspended awnings in public places such as stations and airports can improve the beauty and functionality of the space.
In general, the suspended glass awning has become the choice of more and more architectural designers and owners with its modern design, elegant appearance and practicality.
Supported glass awning: supported by supporting structures such as columns and walls, commonly seen in commercial buildings and residential porches. Supported glass awning is a building device that supports the glass awning through a fixed supporting structure, commonly seen in residential, commercial buildings and public facilities. Its design is characterized by stability, durability and functionality, and is widely used in various architectural environments. The following is a detailed introduction to supported glass awnings:
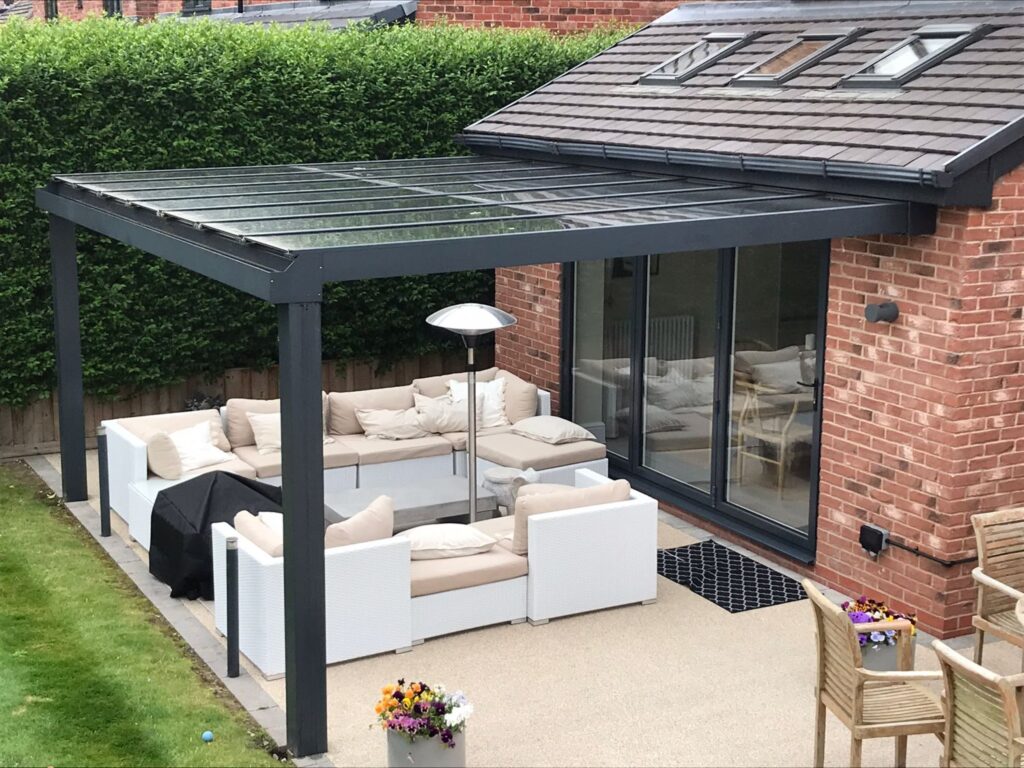
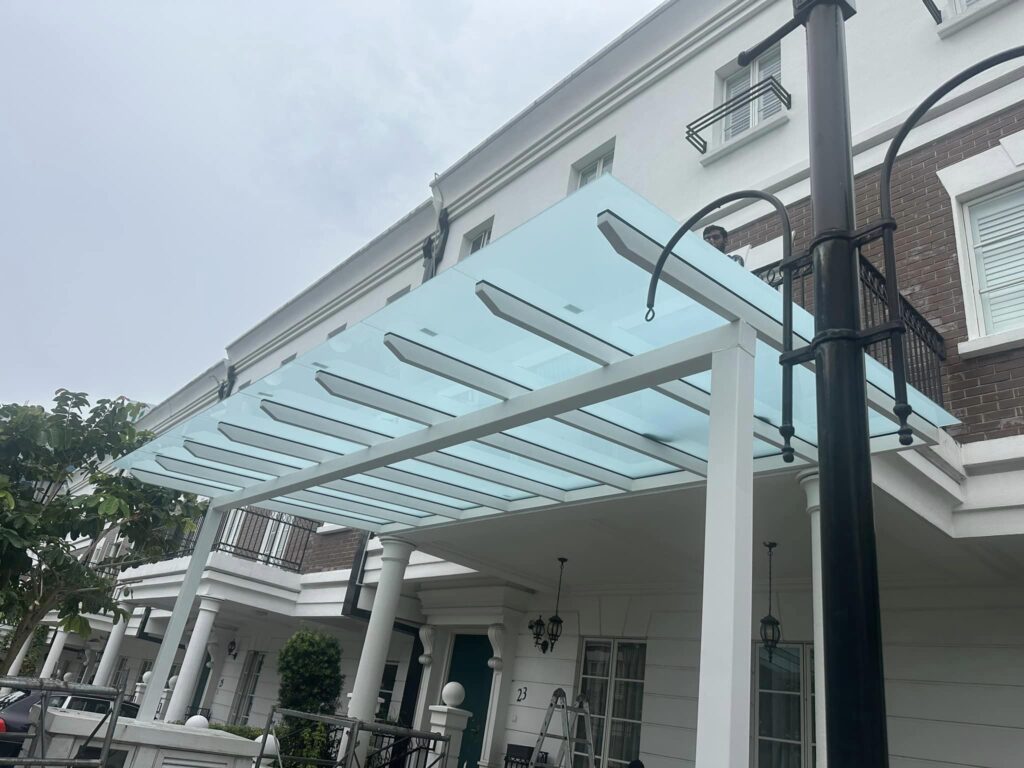
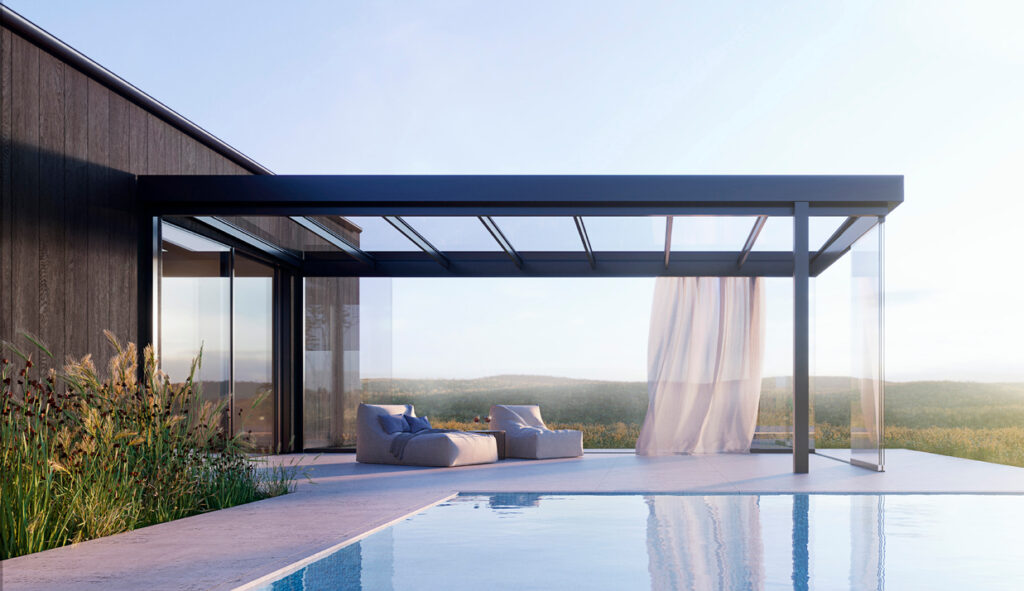
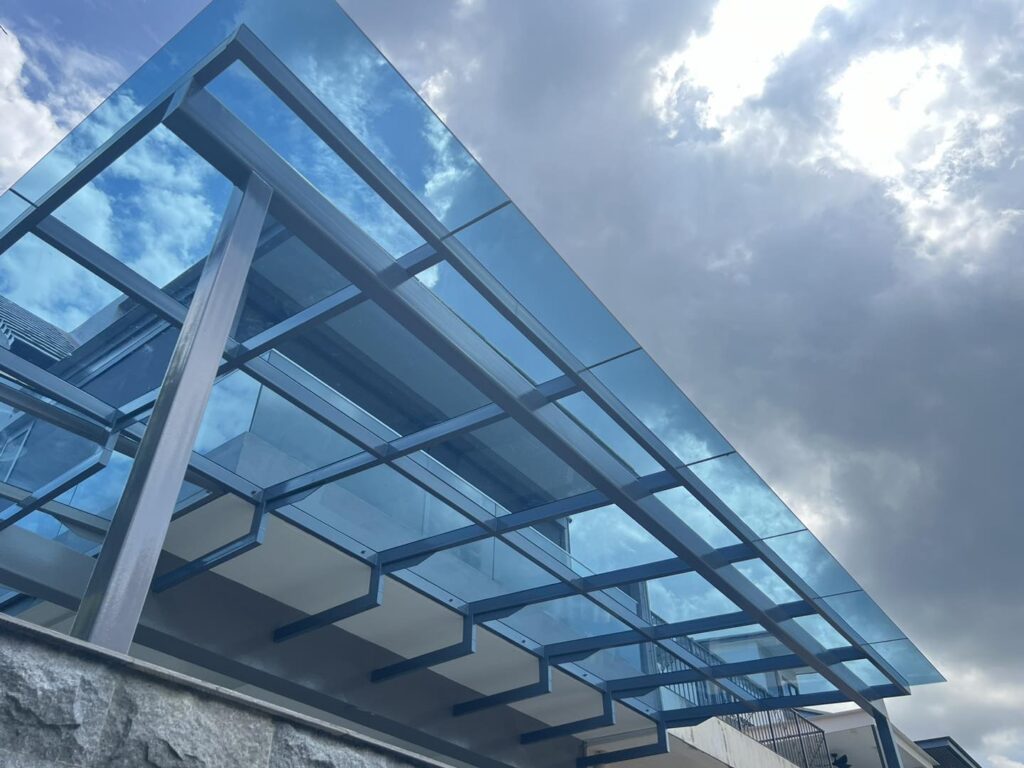
Features of supported glass awnings
- Support structure:
Support column: The awning is usually fixed to the ground or wall of the building through one or more support columns (which may be made of metal, concrete or stone).
Wall fixing: Some supported awnings may have one end fixed to the wall of the building and the other end supported by a column or other supporting device.
Frame design: The frame of the supported awning usually uses metal materials (such as steel or aluminum alloy) to provide the necessary support to ensure that the awning is stable and can withstand external loads.
- Materials:
Glass: Tempered glass, laminated glass or other safety glass are often used, which have high strength and durability.
Support material: The supporting structure generally uses corrosion-resistant metal materials such as stainless steel or galvanized steel to ensure long-term stable use.
- Design and style:
Diversity: Supported glass awnings have a variety of design styles, from modern simplicity to classical style, you can find a suitable style.
Transparency: Using transparent or translucent glass materials can keep natural light in and enhance the visual effect of the building.
Advantages
- Stability: The supported awning can withstand greater wind and precipitation pressure through a stable supporting structure, ensuring the safety of the awning.
- Clear structure: The supporting structure is usually clearly visible and can present a solid architectural aesthetic.
- Functionality: Provide effective shielding function to protect the building entrance, windows and walkways from weather.
Installation
Professional installation: The installation of supported glass awnings requires professionals because it involves precise calculation and construction of the supporting structure. During the installation process, it is necessary to ensure the stability of the supporting columns or frames and make precise adjustments.
Structural design: The structure and load conditions of the building must be considered during the design to ensure that the support system can meet the requirements.
Application scenarios
Residential: Used in porches, above windows or balconies to increase the beauty and practicality of the house.
Commercial buildings: Entrance areas of shops, restaurants, cafes, etc. to enhance the attractiveness of commercial spaces.
Public facilities: Public places such as stations, airports, hospitals, etc., provide shielding functions and beautiful designs.
In general, supported glass awnings have become a popular choice in many construction projects due to their stable supporting structure, durable materials and diverse design styles.
In addition, we also have other types of awnings, the following are examples of other types of awnings:
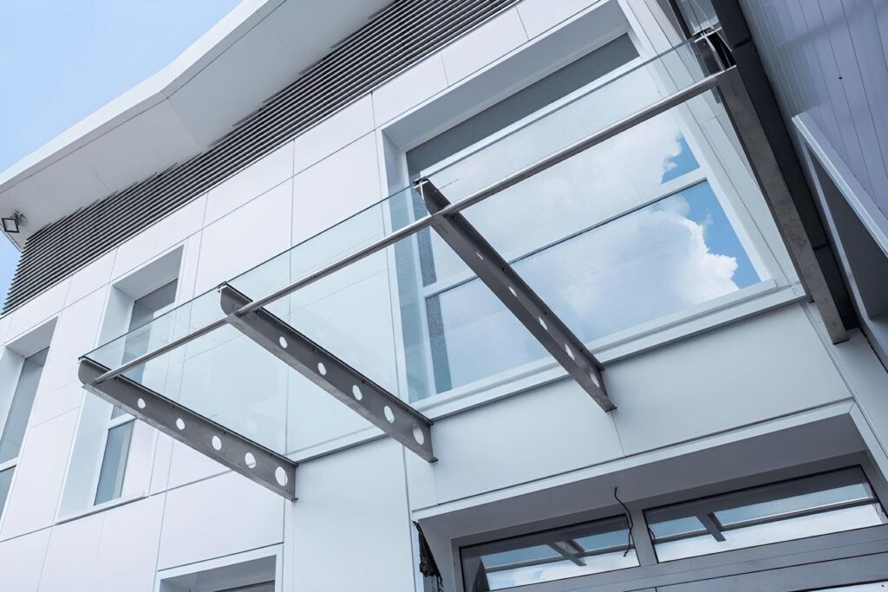
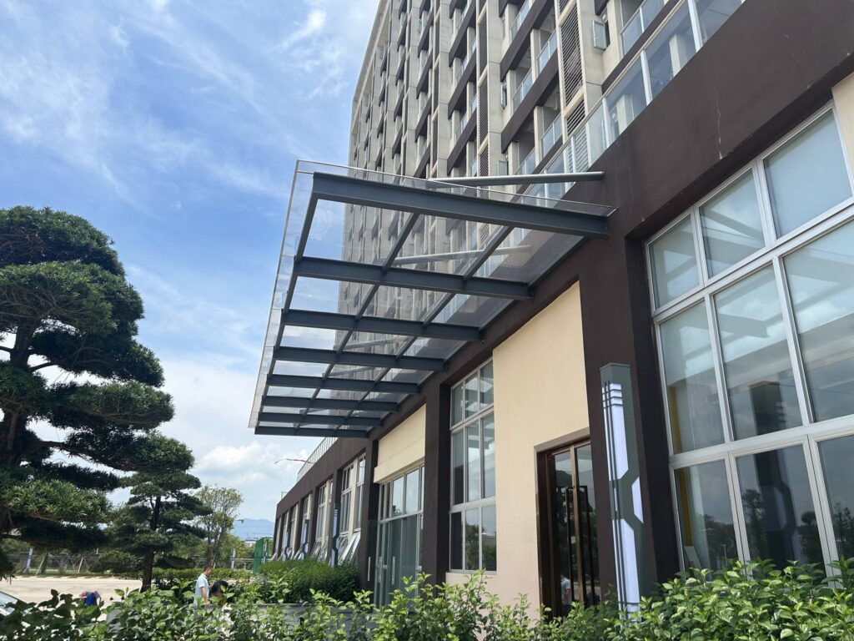
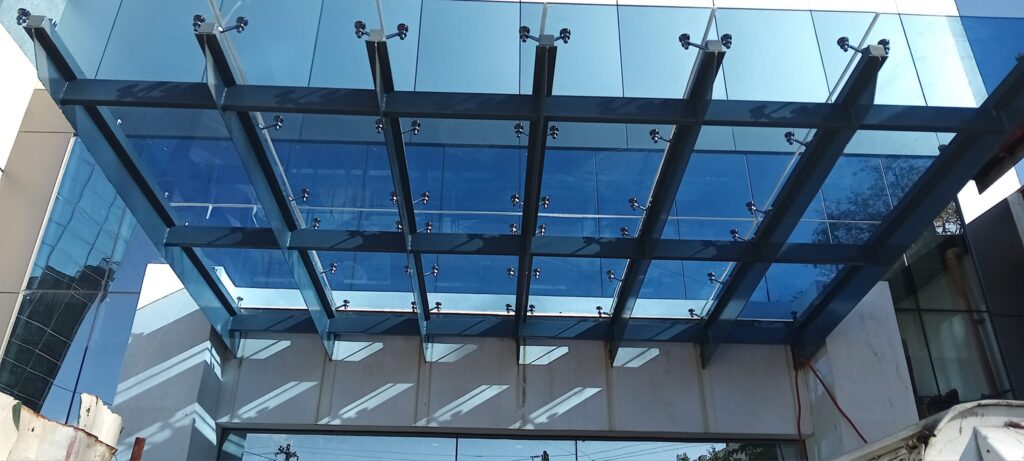
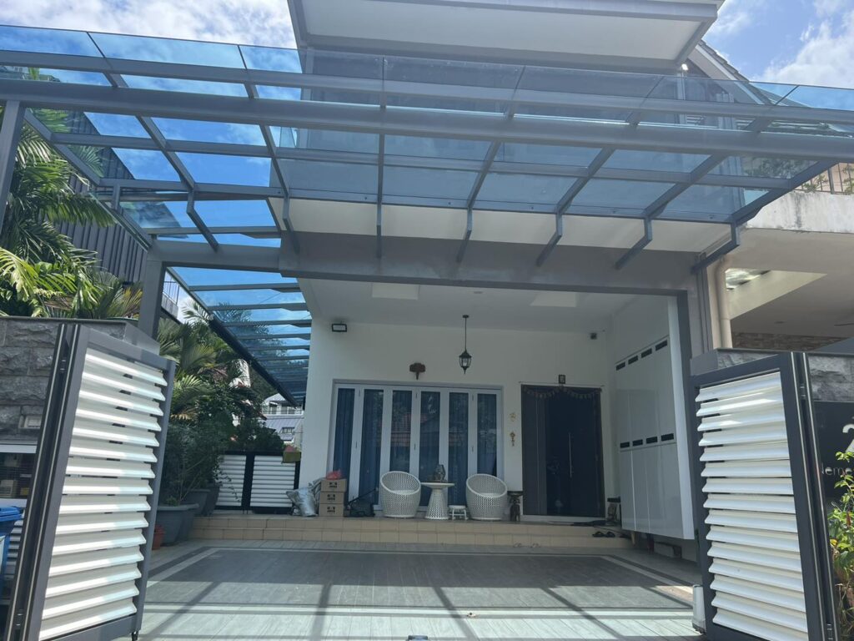
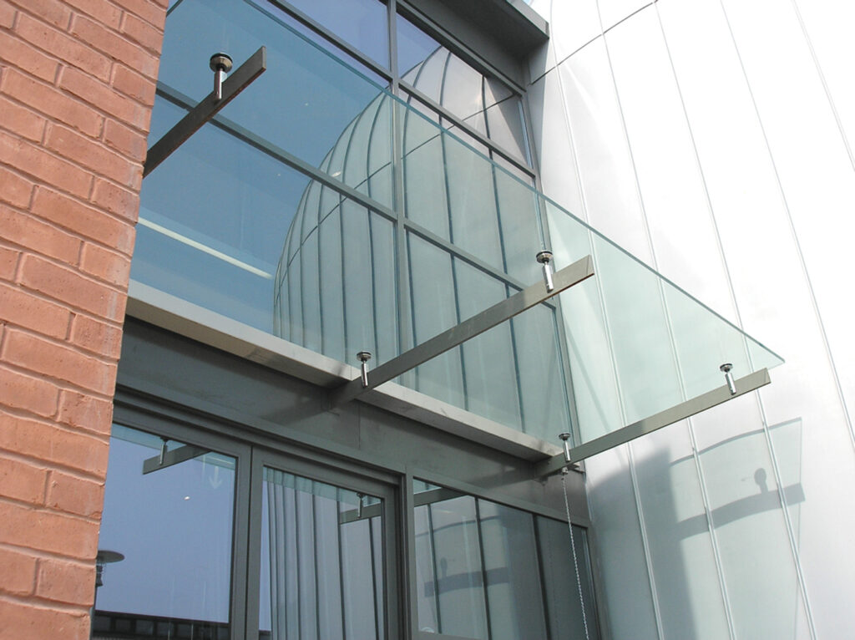
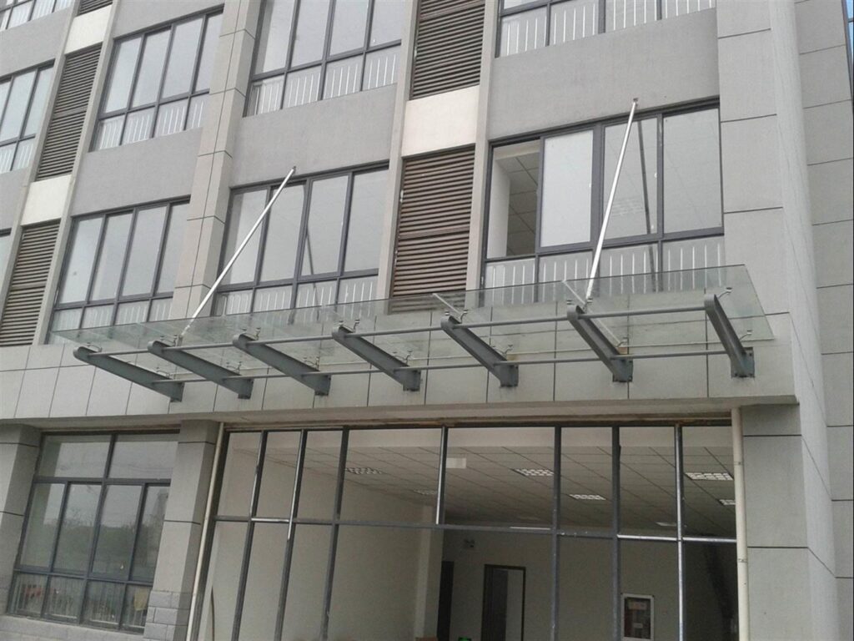
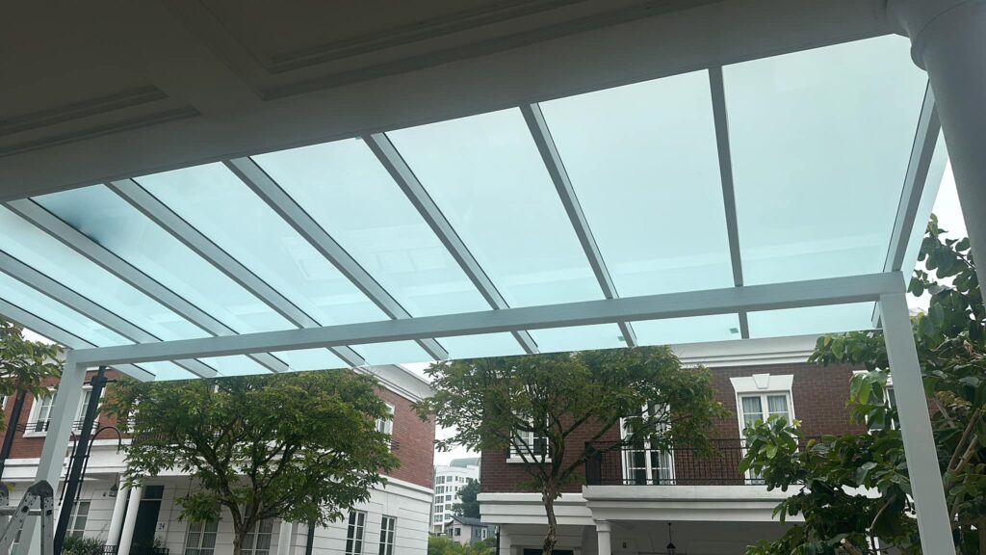
Glass awnings not only provide effective shelter, but also enhance the modernity and aesthetics of the building. When choosing a glass awning, you need to consider the overall design of the building, functional requirements, and the safety and durability of the material.

